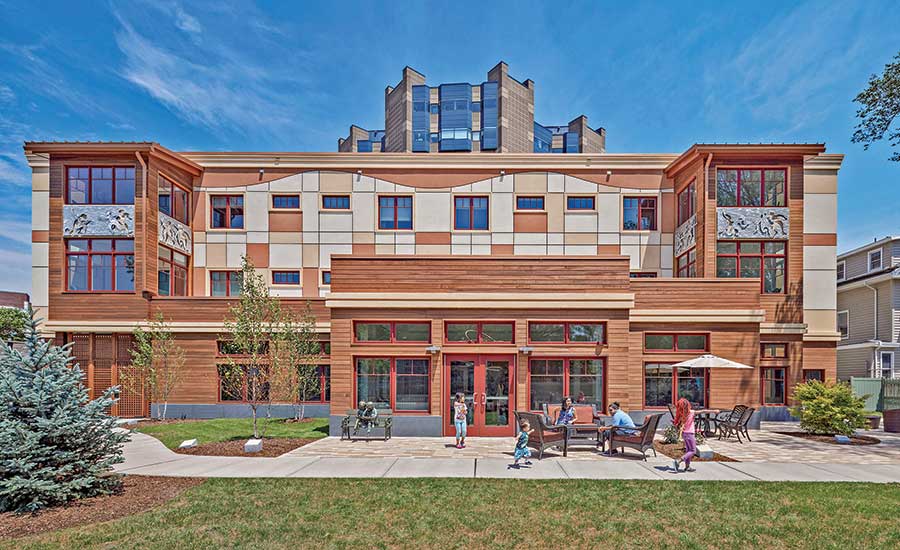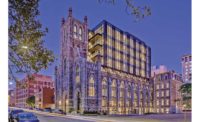Ronald McDonald House
New Haven, Conn.
Award of Merit
Owner: Ronald McDonald House Charities of Connecticut and Western Massachusetts
Lead Design Firm: Svigals + Partners
Client Liaison: Epstein Design LLC
General Contractor: Petra Construction
Civil Engineer/MEP Engineer/Landscape Architecture: Langan Engineering
Structural Engineer: Michael Horton Associates
Site/Civil Engineer: TPA Design Group
Interior Designer: CAMA Inc.
MEP Engineers: Collective Design Associates Inc.
The team for this $10.3-million nonprofit project developed unique design and construction strategies for creating an institutional residence that the team says feels like a home away from home. The 28,000-sq-ft, U-shaped building, which includes a recessed courtyard entrance, includes daylight-filled interiors, colorful walls, plank tiles resembling wood and operable windows.
One construction strategy on the ground floor relied on cladding as part of a wood rainscreen system for optimal durability and a warm aesthetic. The rainscreen delivers exceptional insulation and moisture management. Installing fixed glazing on upper floor storefront systems provided a cost-effective alternative to a curtain wall and helped create an inviting space in the three-story structure.
One design strategy involved using exterior-insulation-and-finish-systems (EIFS) cladding to solve multiple challenges. The colorful cladding was combined with low-maintenance wood siding on the ground floor and on the second and third floors to create a cost-effective and playful looking facade and was an effective medium for detailing sculptural reliefs of children at the courtyard entrance. Integrating EIFS between the two levels of the sunroom windows at the rear of the building provided flexibility for coordinating detailing and installation of the brushed aluminum network.
The project was delivered on time and under budget by about $500,000.




Post a comment to this article
Report Abusive Comment