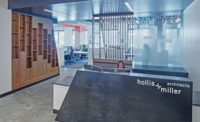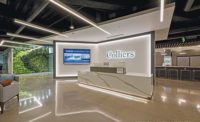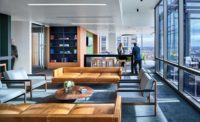International Software Developer Buildings 121 & 122 Tenant Improvements
Redmond, Wash.
Best Project
Owner: Microsoft Corp.
Lead Design Firm: B+H Architects
General Contractor: Howard S. Wright, a Balfour Beatty Co.
Structural Engineer: Swenson Say Faget
MEP Engineer: PSF Mechanical
Working on a fast-track schedule, the project team completed two 180,000-sq-ft building renovations in only six months. The buildings, built in the 1990s with a closed-door office layout, blocked natural light from entering the core of the building. To bring in more light, the team conducted daylight studies and developed an immersive virtual reality model that influenced the final design. That allowed the creation of two atriums in each building.
When destressing post-tension cables in Building 122, crews cut through three stories of existing post-tension slabs to safely remove more than 13,000 sq ft of concrete without affecting the entire structure. Existing structural drawings could not be found, so crews determined tendon layouts through scanning, testing and chipping—all conducted and completed while the building was occupied.
After interior demolition, crews scanned and marked each post-tension cable and exposed all live cables by chipping away concrete in the marked areas. Once exposed, new load-bearing surfaces were put in place to allow live cables to be destressed and re-anchored.
The team intersected 231 cables across both atriums and re-anchored each of them four times, with new anchors on each side of the atrium, for a total of 988 new anchors.
Related Article: ENR Northwest's 2019 Best Project Winners Highlight Regional Diversity






Post a comment to this article
Report Abusive Comment