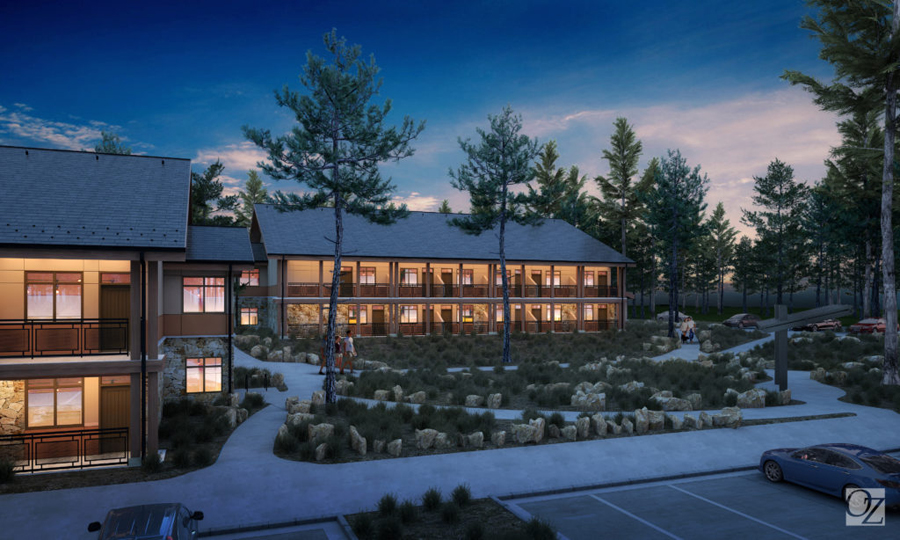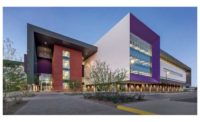The National Park System celebrated its centennial in 2016. The anniversary caused many parks to take stock of their facilities and determine how they’ll serve increasing numbers of visitors in the future. In that centennial year, Xanterra Parks and Resorts, which holds the concession contract for lodging at the Grand Canyon and several other western parks, announced a $30-million renovation of the Maswik South lodging facilities, part of the larger Maswik complex at the south rim of the Grand Canyon.
“This is the first major lodging improvement to take place in decades at the South Rim of the Grand Canyon,” said Mia Bell, general manager for Xanterra’s Grand Canyon South operations. “And getting underway during the centennial year of Grand Canyon National Park makes the investment all the more momentous.”
Set among Ponderosa pines about a quarter mile from the south rim of the canyon, the Maswik complex includes the central Maswik Lodge, with a restaurant, retail store and guest services. Guest lodging is located in detached buildings clustered north and south of the main lodge, and built in 1967 and 1971, respectively. The existing Maswik South complex has five buildings with a total of 90 guest rooms.
The renovation, slated for completion this summer, replaces the previous configuration with four buildings and 120 rooms. Kitchenettes will be included in 30 of the rooms, a feature not available in the previous units.
The project was designed by Denver-based OZ Architecture, with Kinney Construction of Flagstaff, Ariz., serving as general contractor on a CMAR contract. Kinney also led value engineering on the project, and the company’s civil division self-performed the demolition and sitework.
New Plan for a New Era
Design work got underway with an architectural and site evaluation in 2016, according to Chris Vandall, associate principal and project manager for OZ Architecture.
“We started with master planning and an evaluation of the buildings and their condition to help determine what would be best for the complex,” Vandall says. “We found the five buildings of Maswik South were out of date, did not comply with ADA regulations, were not energy efficient and were really past their lifespan.”
The two level, motel-style buildings with access from outdoor balconies were on a sloping site with the buildings separated by parking lots. The entire complex is located within a ring road.
“Previously, the slope on the site was a bit too steep for accessibility standards. You had to go across parking lots to access the other buildings,” Vandall says. “Our new plan keeps the footprint inside the ring road with more efficient parking and connecting paths between the buildings.”
According to Christy Bolognani, a spokesperson for Kinney Construction, the site was one of the unique challenges of the project. “There was a large amount of rock excavation on this site,” Bolognani said in a written response. “Our approach to managing the excavation was not only to minimize the impact and cost and schedule but also to crush and reuse as much rock as possible for fill and landscaping.”
One building required a deeper foundation for a subgrade level that will provide new space for housekeeping facilities and the information technology equipment that will serve as the new IT hub for the entire complex.
Bolognani said that the remote location of the site, combined with a tight labor market in Arizona, made project management a challenge.
“Our approach was to manage the on-site lodging process for our trade partners, which has taken the burden of that off them and allowed them to focus on the project,” she said.
Energy and Light Efficient
The design of the new facilities takes its cues from the previous park service buildings. It retains the two-level look of previous lodges, but rooms are accessed from an interior corridor rather than from the outside. The project is being built to LEED Gold guidelines.
“Part of the LEED guidelines to reduce indoor air pollution and energy loss is to have access via the enclosed corridor,” Vandall says. “Outside, we tried to keep the natural color palette. The units still have individual balconies, and we tried to keep the look of the old railing that used to run along the outside balcony, but bring it up to code. The stone used on some features of the buildings was all quarried from the local area, so it matches the colors found in the canyon.”
Grand Canyon is one of only nine national parks certified as Dark Sky Parks by the International Dark Sky Association, and Vandall says that was a consideration during design.
“We used dark sky-compliant fixtures and made sure the overhangs on the porches shielded the light from the rooms and decreased the amount of light coming out onto the site. We also reduced a lot of the lighting around the site, including the parking lots,” he says.
A new courtyard joins the structures, built with rock salvaged from the site, plus a firepit and plants from the Grand Canyon Native Plant Nursery. Vandall says the courtyard serves as a place for groups staying at the lodge to meet or to gather for boarding tour busses.
Work on the project will continue through the spring and is expected to be complete early this summer.


