BART Headquarters
Oakland, Calif.
BEST PROJECT
Submitted By: Turner Construction
Owner: Bay Area Rapid Transportation (BART)
Lead Design Firm: RIM Architects
General Contractor: Turner Construction
Structural Engineer: ZFA Structural Engineers
Bay Area Rapid Transit’s new headquarters involved restacking nine floors totaling 234,000 sq ft from a perimeter closed-office configuration to a primarily open-office arrangement, augmented by collaboration space. A two-month delay in the notice-to-proceed, complicated the project’s aggressive schedule. The limited budget also meant that tasks needed to be completed on schedule, and re-work kept to an absolute minimum.
The revised floor layout accommodates BART’s operational requirements now and in the future. The team also remodeled a rooftop deck and a ground level that includes a public board room—the main space where BART interacts with the public. The redesigned space includes local art and other features that physically and visually connects the organization to the community.
The joint-venture team succeeded in completing the project in ten months. Careful cost management and clear team wide communication were the keys to success. Using Target Value Design, the team developed cost clusters by major programmatic areas and building systems. The defined initial targets were used to inform design parameters against programmatic requirements and room data sheets.
Through the preconstruction phase, a weekly budget control log (BCL) helped ensure alignment of these goals by tracking and evaluating nearly 180 items. The BCL complemented project team collaboration, and helped BART make decisions that would provide the best value for each dollar spent, and aided the precise coordination of material procurements and construction milestones.
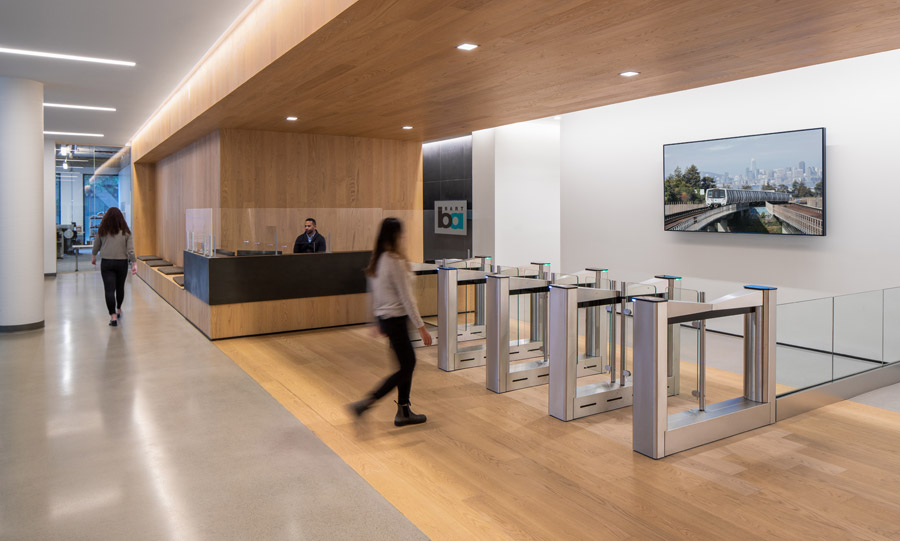
Photo by Tyler Chartier
Thanks to the watchful eye of the design and BART teams, the project’s original goal of LEED Silver stretched to LEED Gold goal as new opportunities to improve the building’s sustainability were discovered.
Local business participation was a priority for the high-profile project. Outreach meetings for underrepresented business and partnering with more than 25 community organizations to increase awareness of project opportunities resulted in 36% local business participation. By providing mentoring in areas such as project administration and billing local businesses were encouraged to succeed both in the project and longer-term.
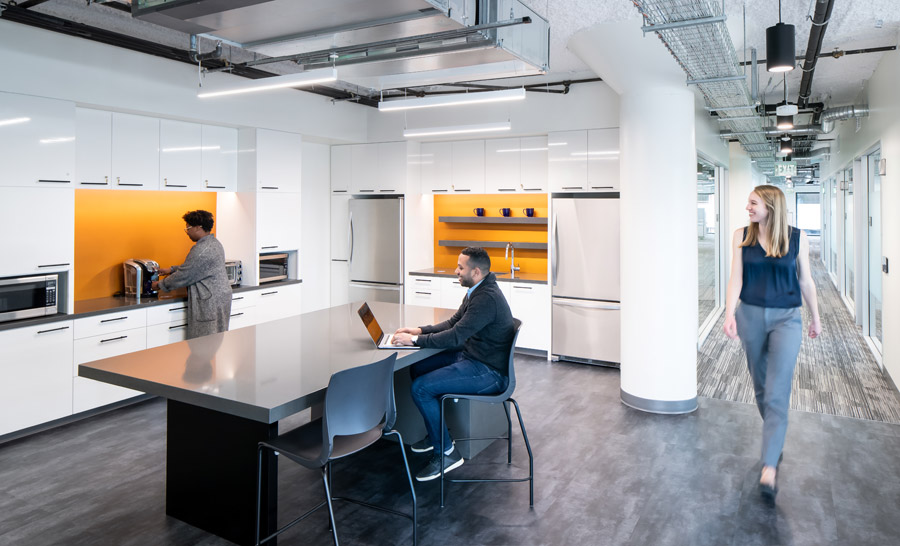
Photo by Tyler Chartier
Many of these underrepresented business enterprises (UBEs) were also enrolled in Turner School of Construction Management throughout the project. The free seven-week, 14-topic course focuses on improving the technical and administrative skills of UBE business leaders.
COVID-19 protocols also complicated the staffing needs of the delicate construction sequence. All trade labor and material movement were closely tracked and planned by the entire team, with protective measures such as limiting the number of tradespeople allowed in each elevator ride and encouraging use of stairwells to reduce congestion, identifying crews organized by floor to limit widespread COVID spread, and having closely planned off-hours material deliveries. While the project experienced a handful of individual cases, there were no instances of significant spread or lost time due to COVID outbreaks.
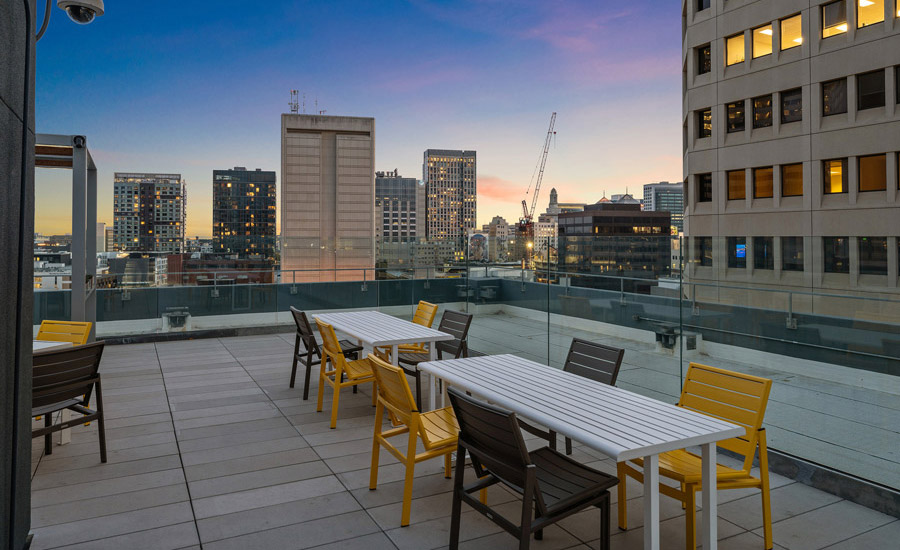

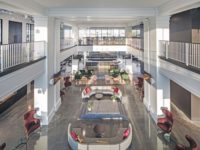
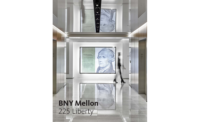
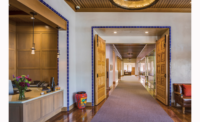
Post a comment to this article
Report Abusive Comment